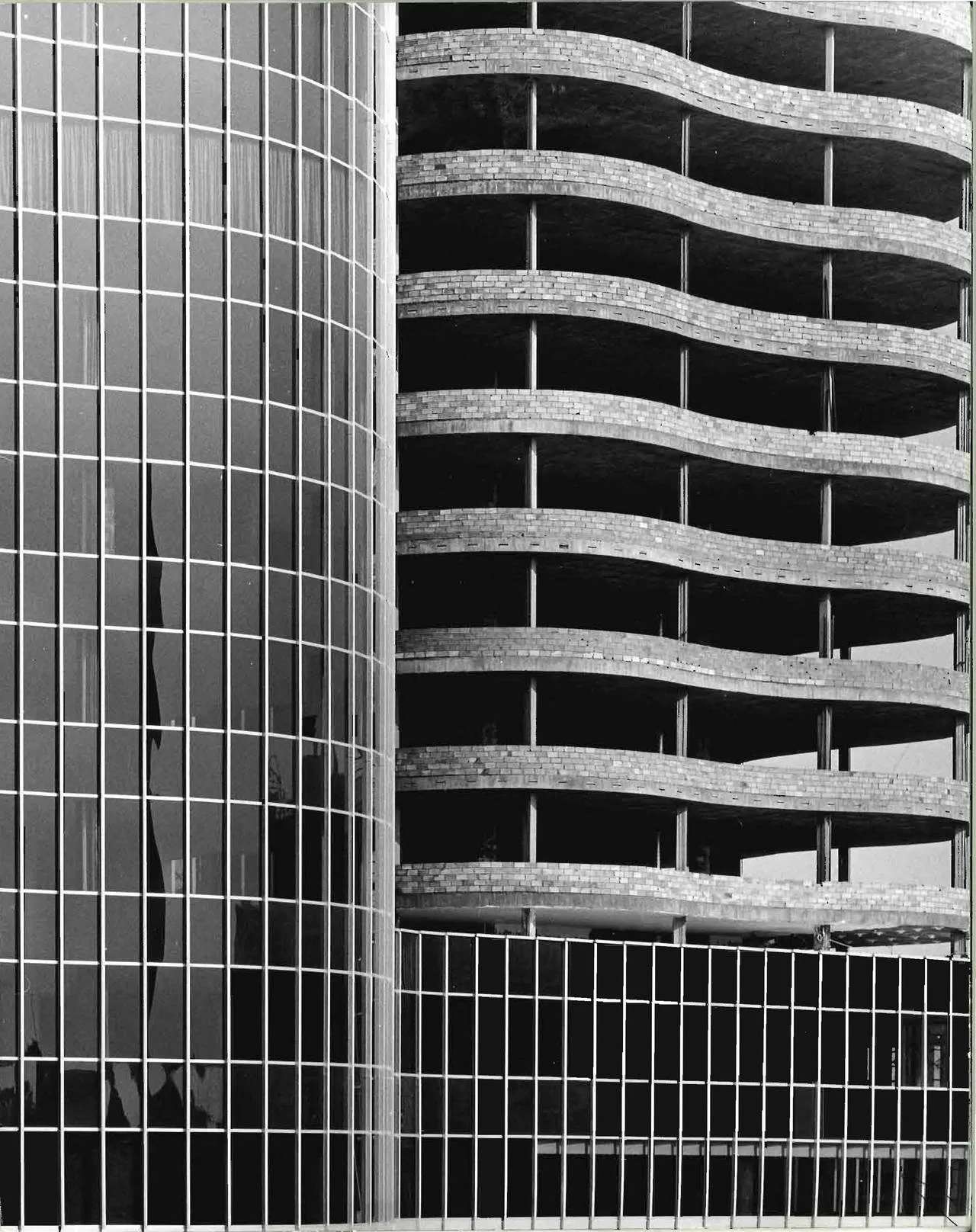
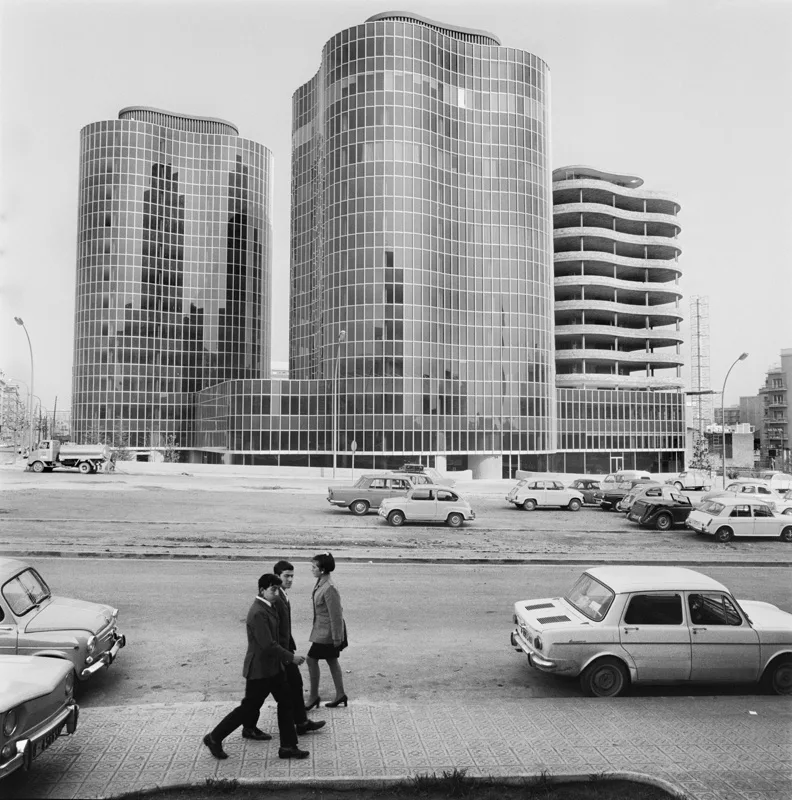
Office design for a Barcelona law firm.
Located in the historical Trade Building designed by Antoni Coderch in the late 1960´s. One of Catalan modernism’s most celebrated architects, Coderch believed that architecture should be responsive to a building´s particular cultural and physical context. In his 1961 article for Domus magazine, he shares his reflections and outlook on the future.
¨I believe that a new and authentic living tradition will emerge, made up of works which, although they may differ in many respects, will have been carried out with a profound understanding of all that is fundamental and a great and fine awareness, unconcerned with the final result, which is, fortunately, always outwith our control and is never an end in itself but a consequence.¨
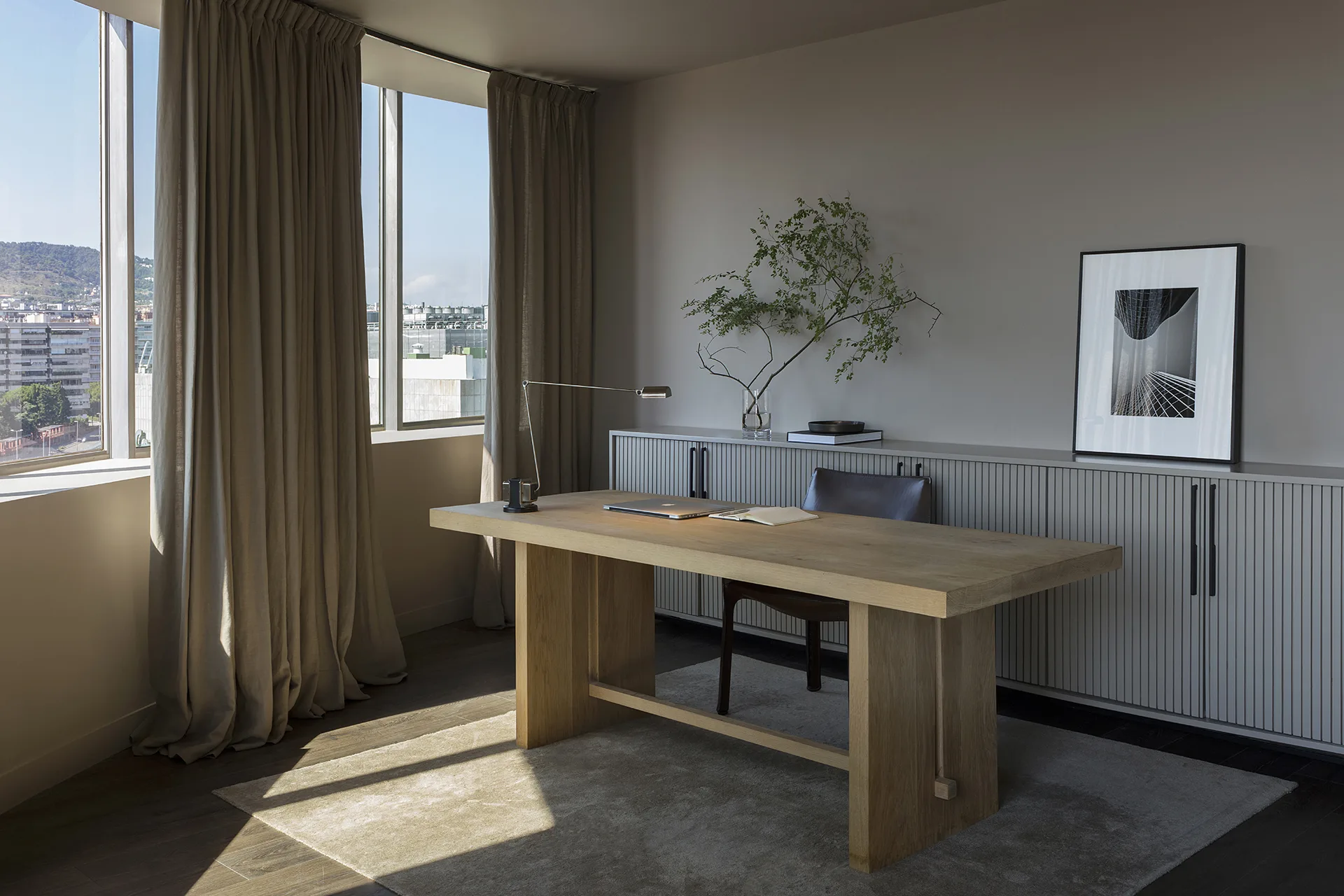
Living design is the meeting point between logic and intuition. Grounding ourselves in the requirements of a project´s specific context is always our starting point in a design. Our interior proposal responds to Coderch´s approach to the building. Respecting the curving lines of the existing structure and maintaining the simple elegance of its natural form.
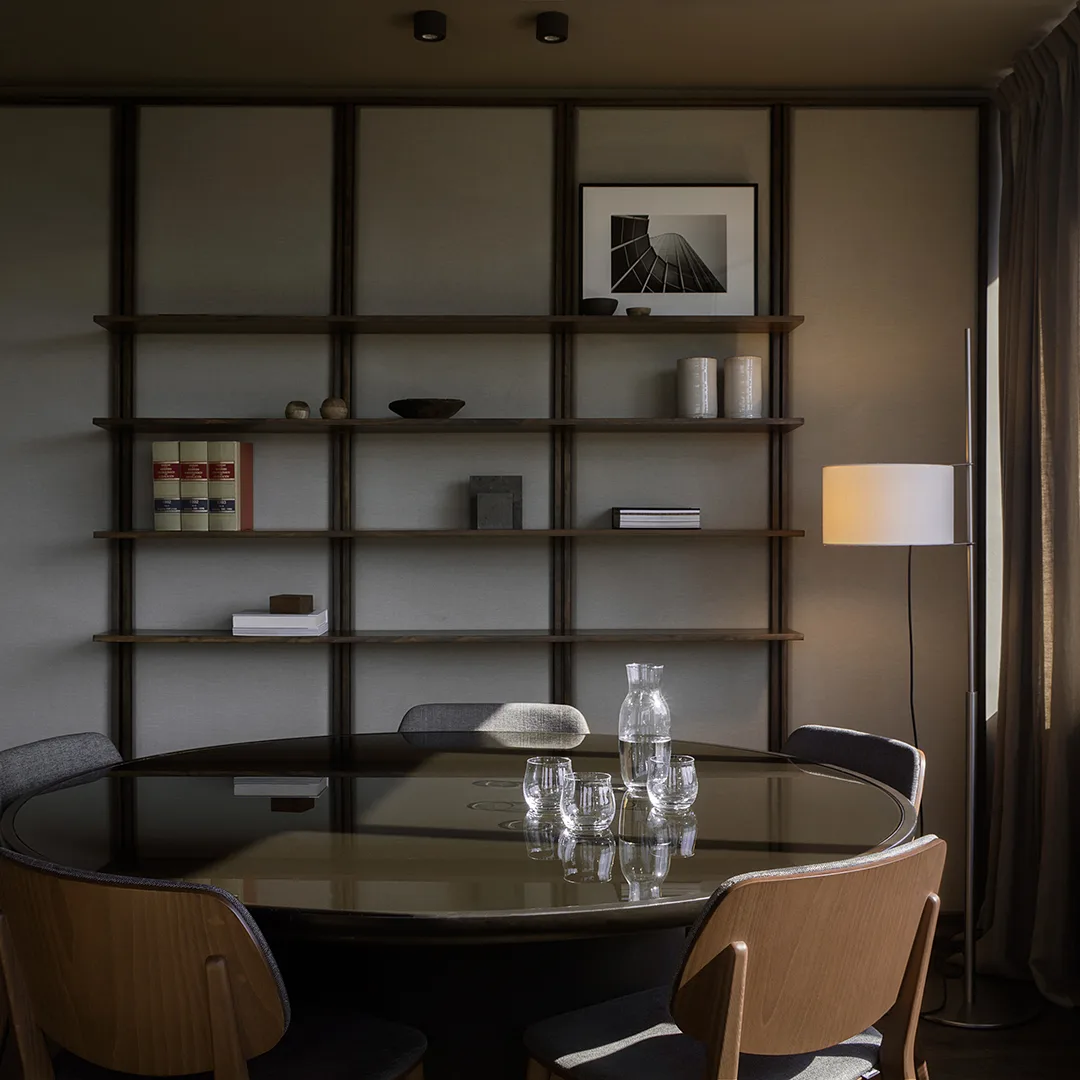
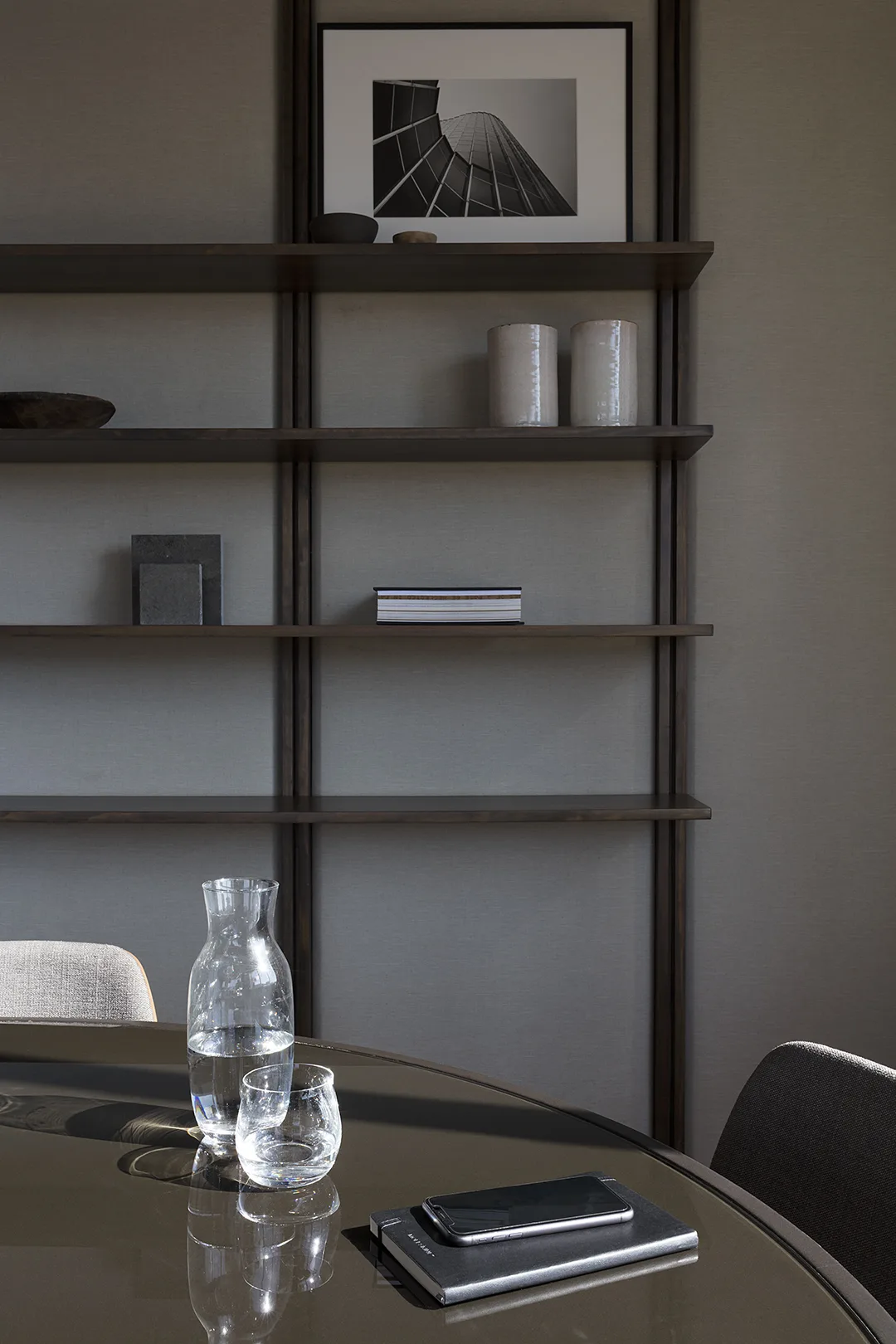
A neutral color palette creates a peaceful background to the simple elegance of custom furniture. To soften the acoustics, we introduced curving textile wall paneling, while dark pine wood adds warmth to the interior.
We take a conservational approach to the design, fitting open shelving into the building’s frame and placing a center table that creates a dynamic working environment. Rather than emphasizing any single element, we compose the space with a holistic approach that highlights the quality of materials and dynamics of daylight. The result is an office design that balances logic and intuition and responds to the legacy of Coderch’s vision.