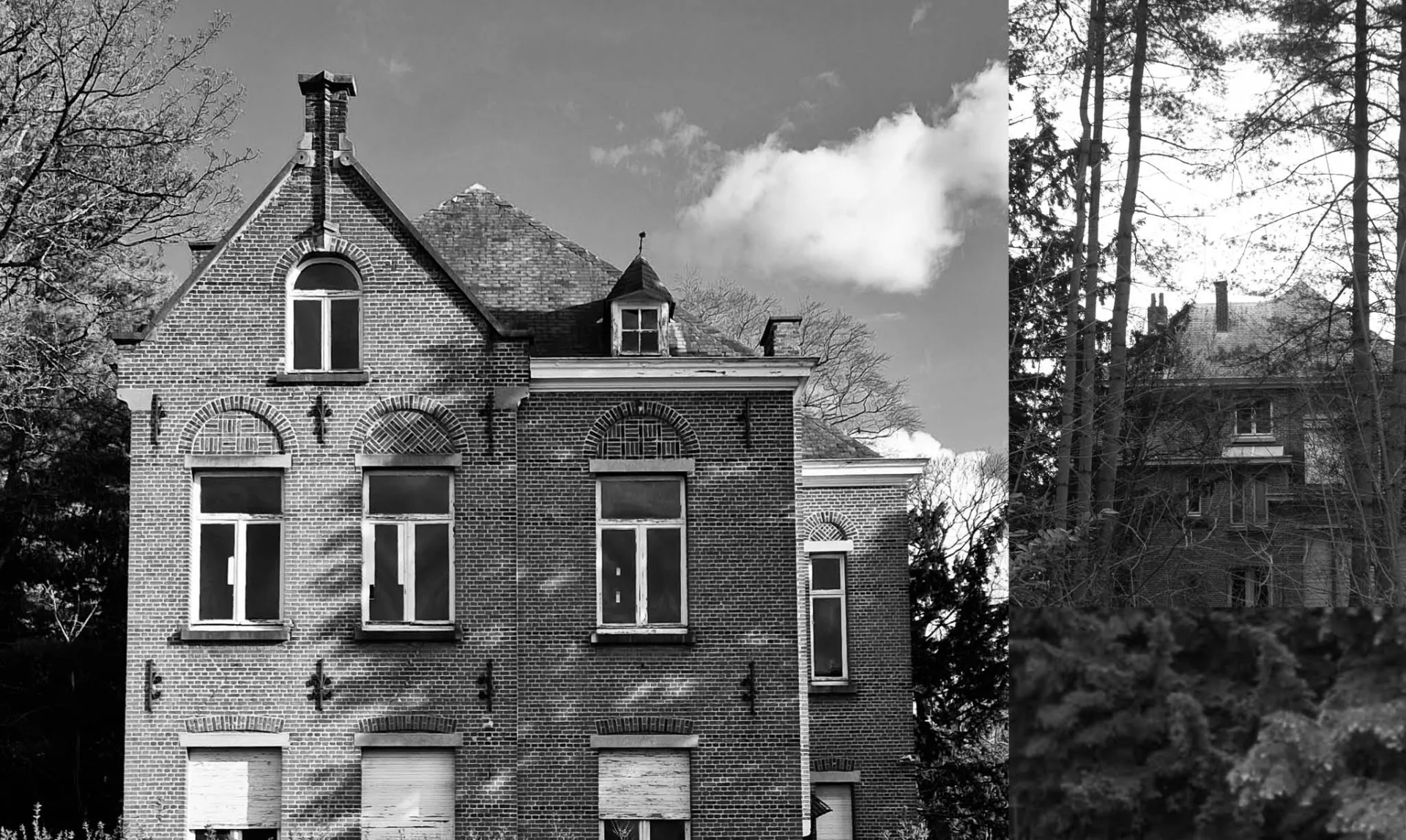
Located in the Flemish Brabant province of Belgium the house was constructed in 1850 The building’s original use was as a ‘Pastorij house’ or home of a pastor, erected next to the local church. It is a secluded place outside of the small town of Boortmeerbeek, and the traditional brick facade maintains a humble beauty that speaks to the cultural heritage of the region.
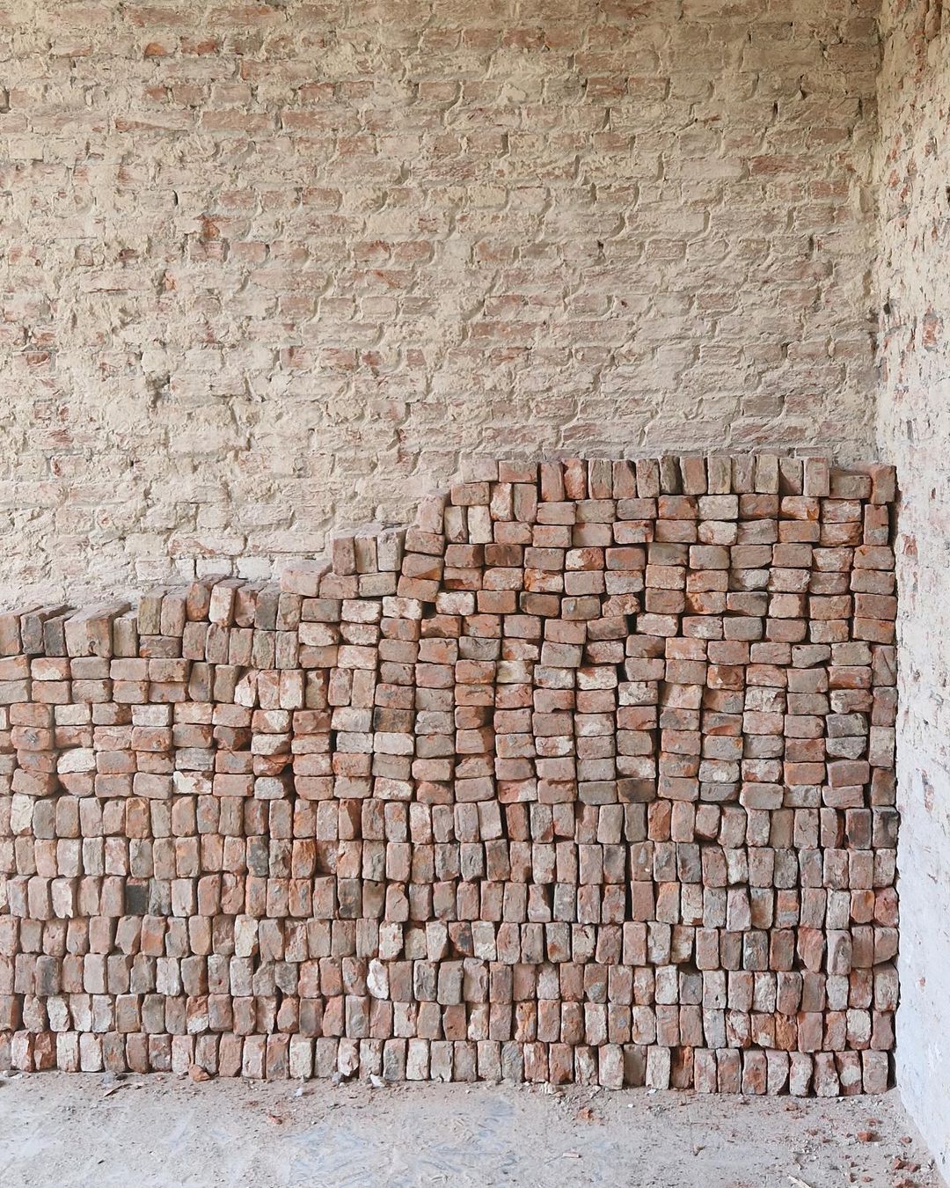
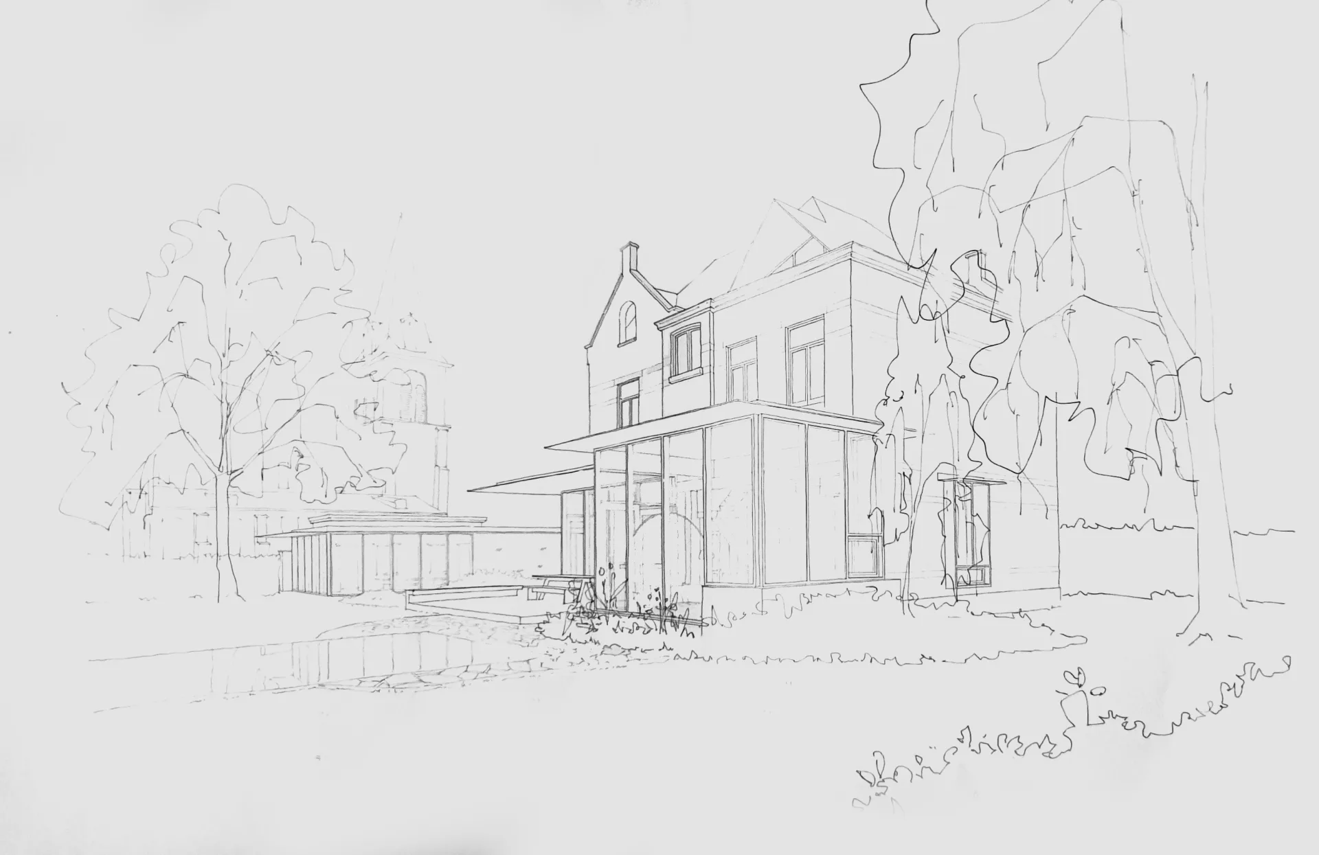
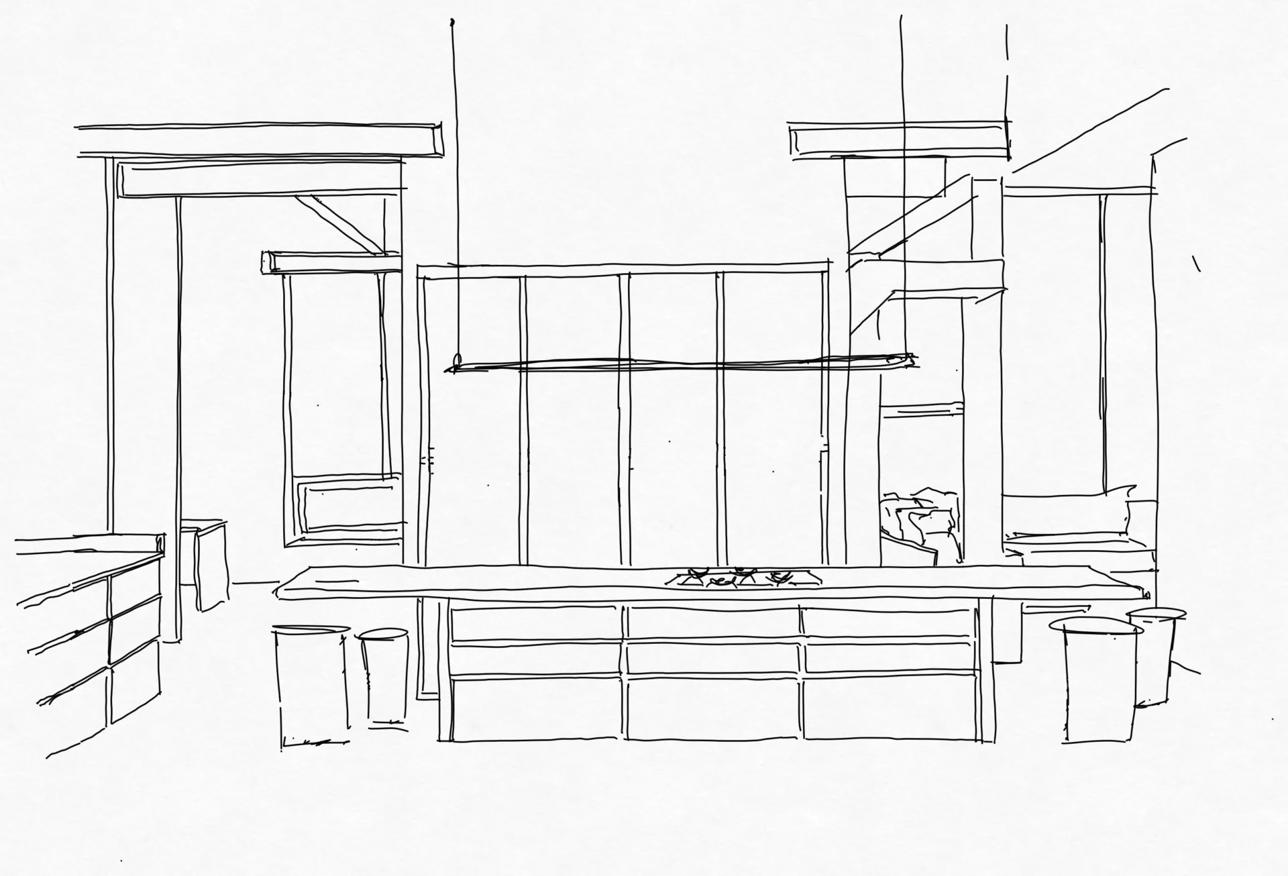
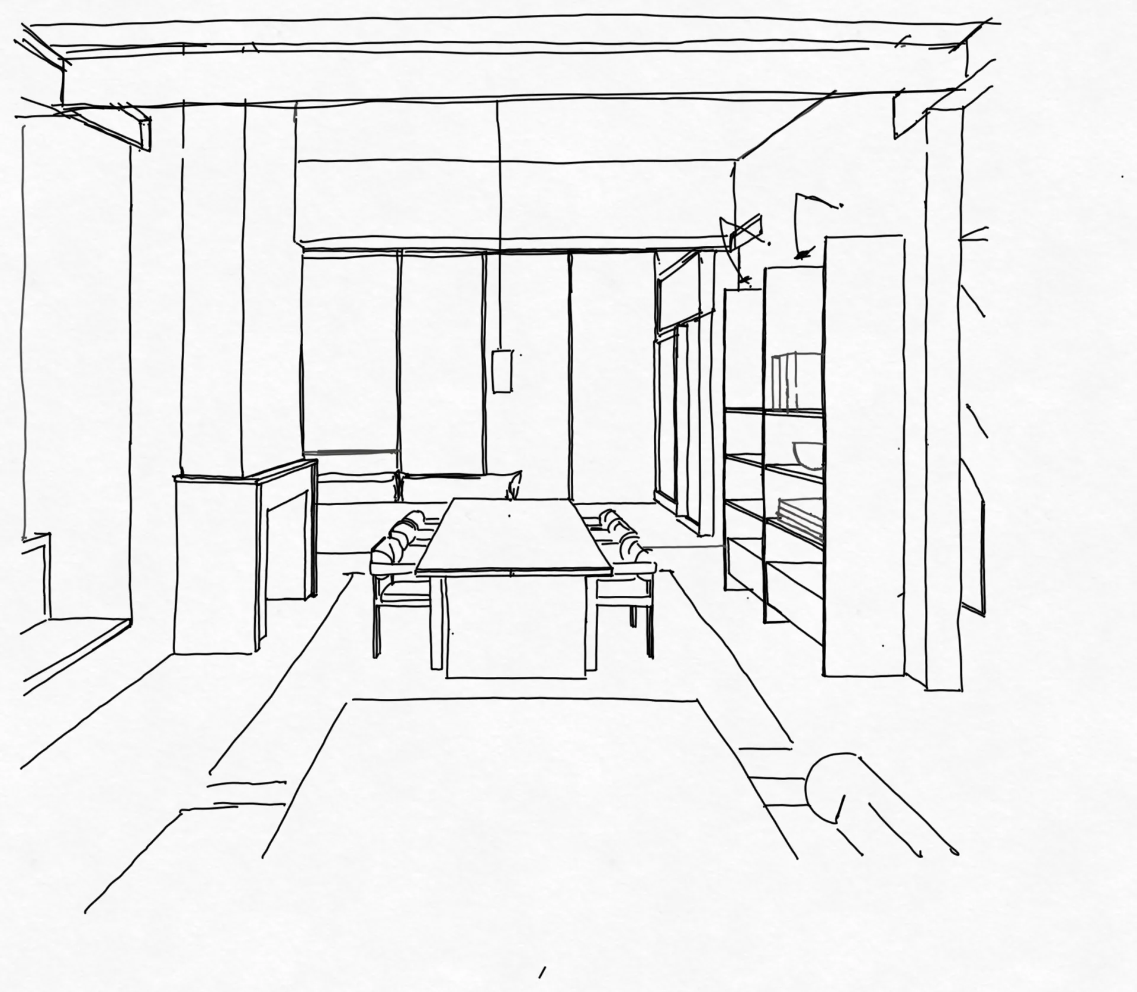
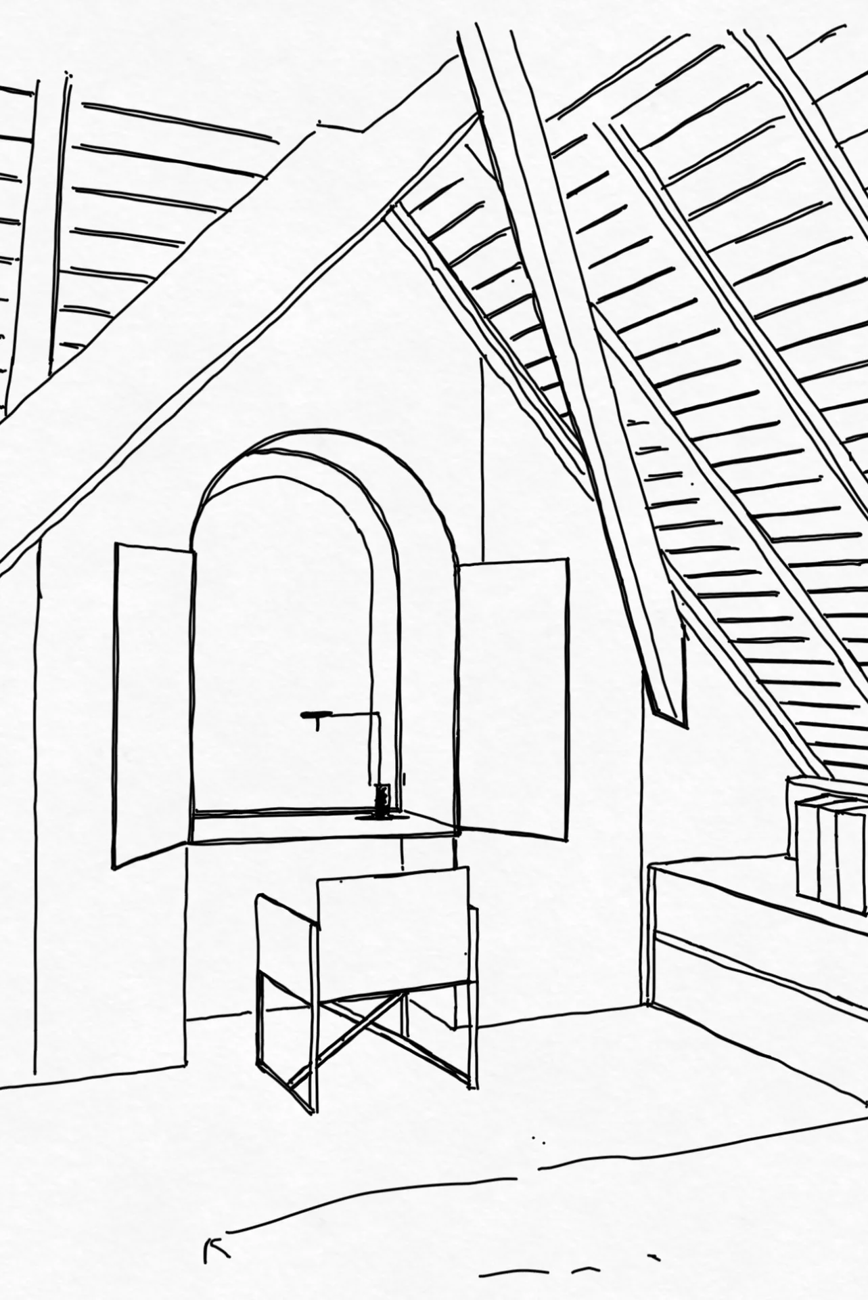
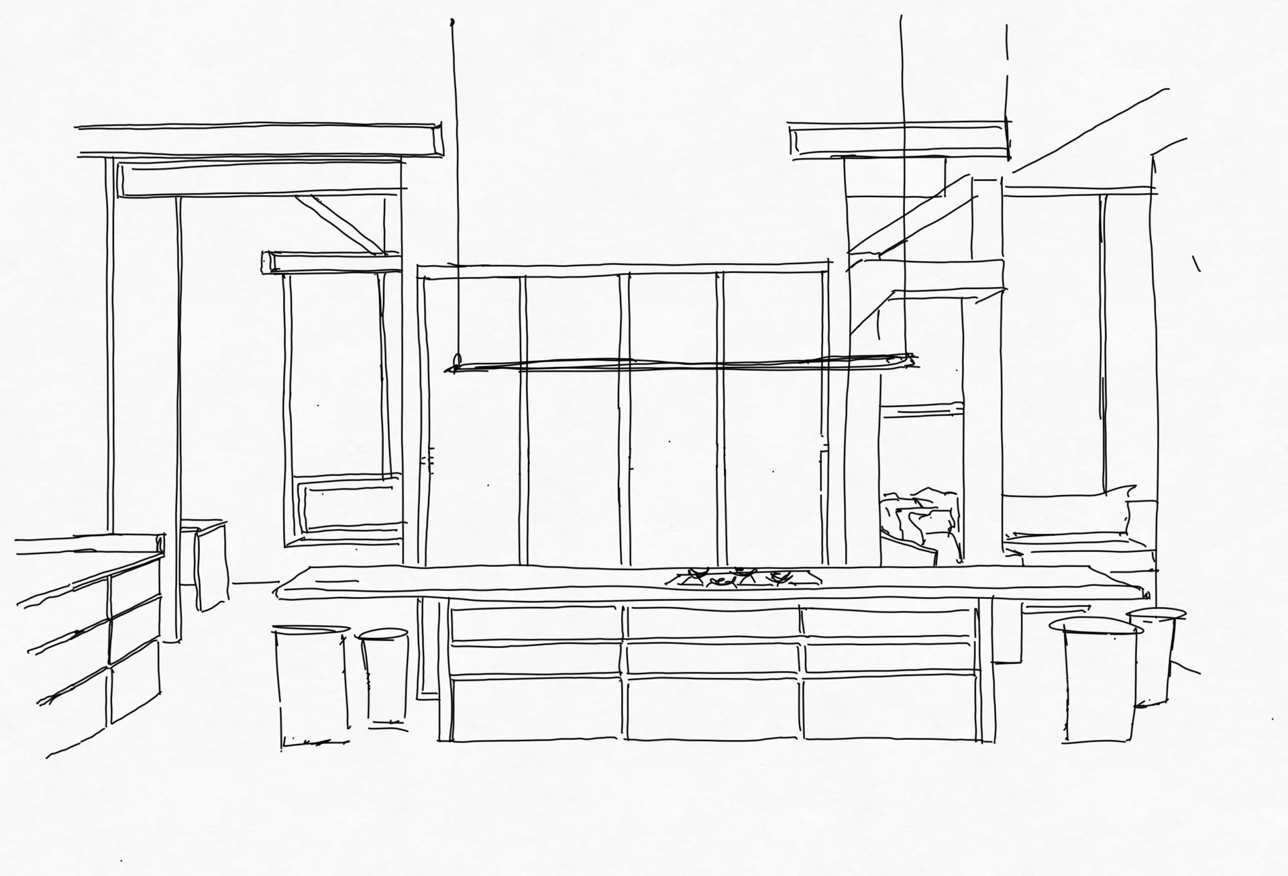
A restoration project requires an active form of listening. Both to the needs of the client and to the existing structure. More than a preservative nostalgia, it is a responsibility to listen to the space’s history and respond to the structure in a way that supports the client’s daily lives.
The clients work from home and the proposal addresses the flexibility of their lifestyle. The public spaces provide a peaceful background for digital work life. An open floorplan allows the space to breathe, the windows open the interior to the wild green of the garden.
The project developed in collaboration with Graux & Baeyens Architects. Working closely together on the rehabilitation was an opportunity to align our ideas; preserving the essence of the building and allowing the design to emerge. A conciliation between old and new. Leaving many of the existing elements exposed and creating an honest dialogue between the historical building and the intervention.
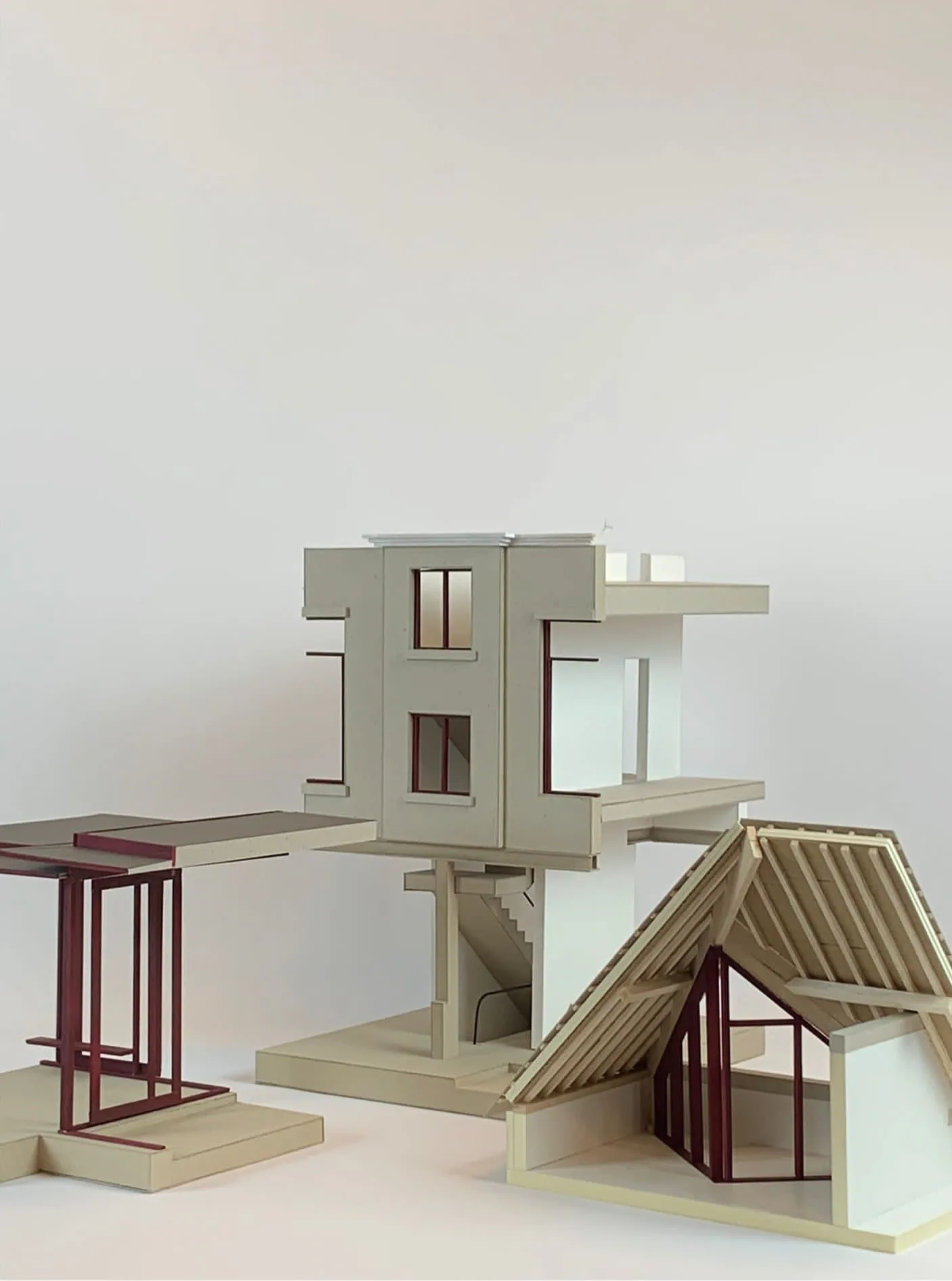
In the words of the architect and philosopher Juhani Pallasma, “architectural form is humanly meaningful only when it is experienced in resonance with life”. A space finds it´s resonance when it relates to its outer surroundings, and exists harmoniously around the client´s lives.
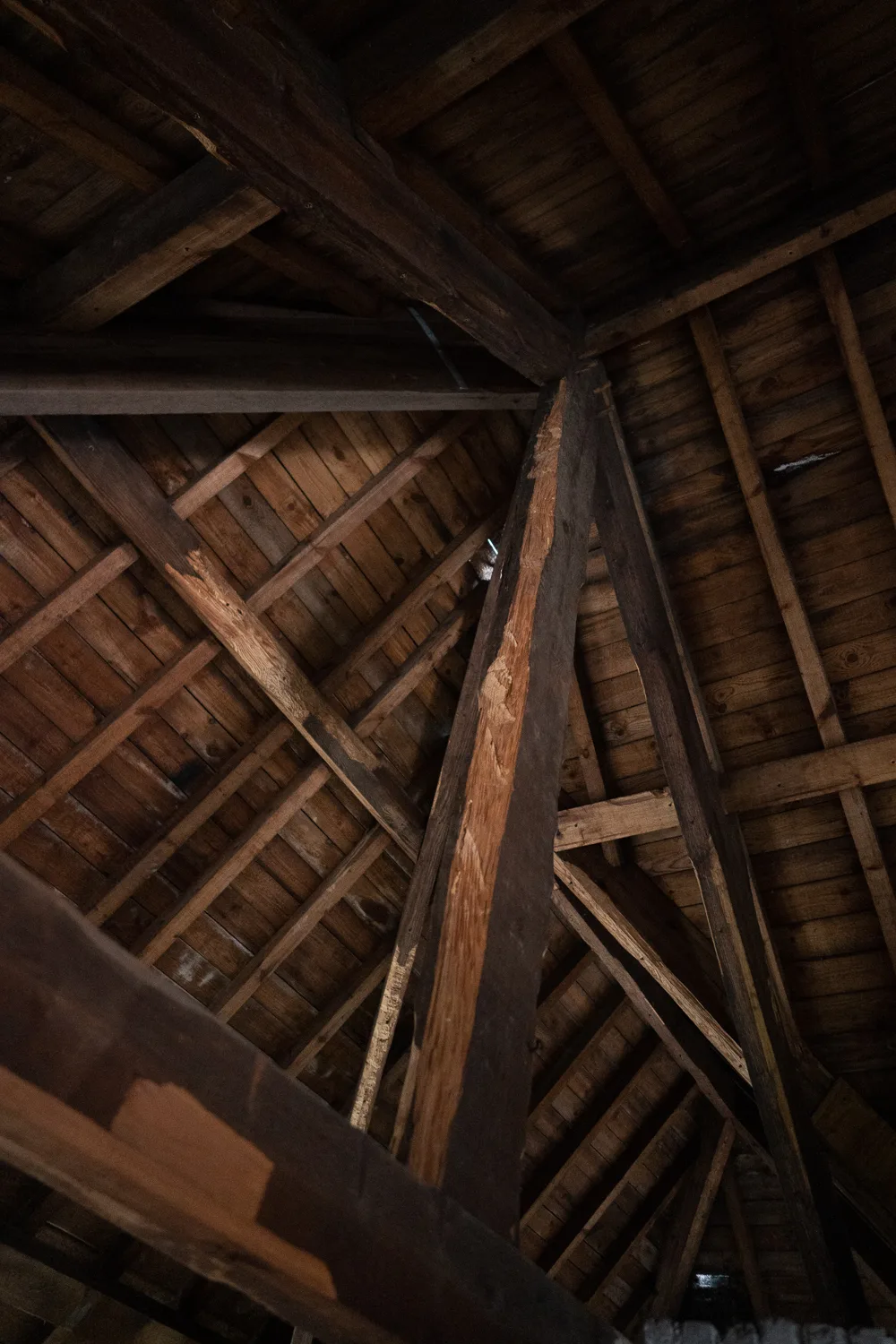
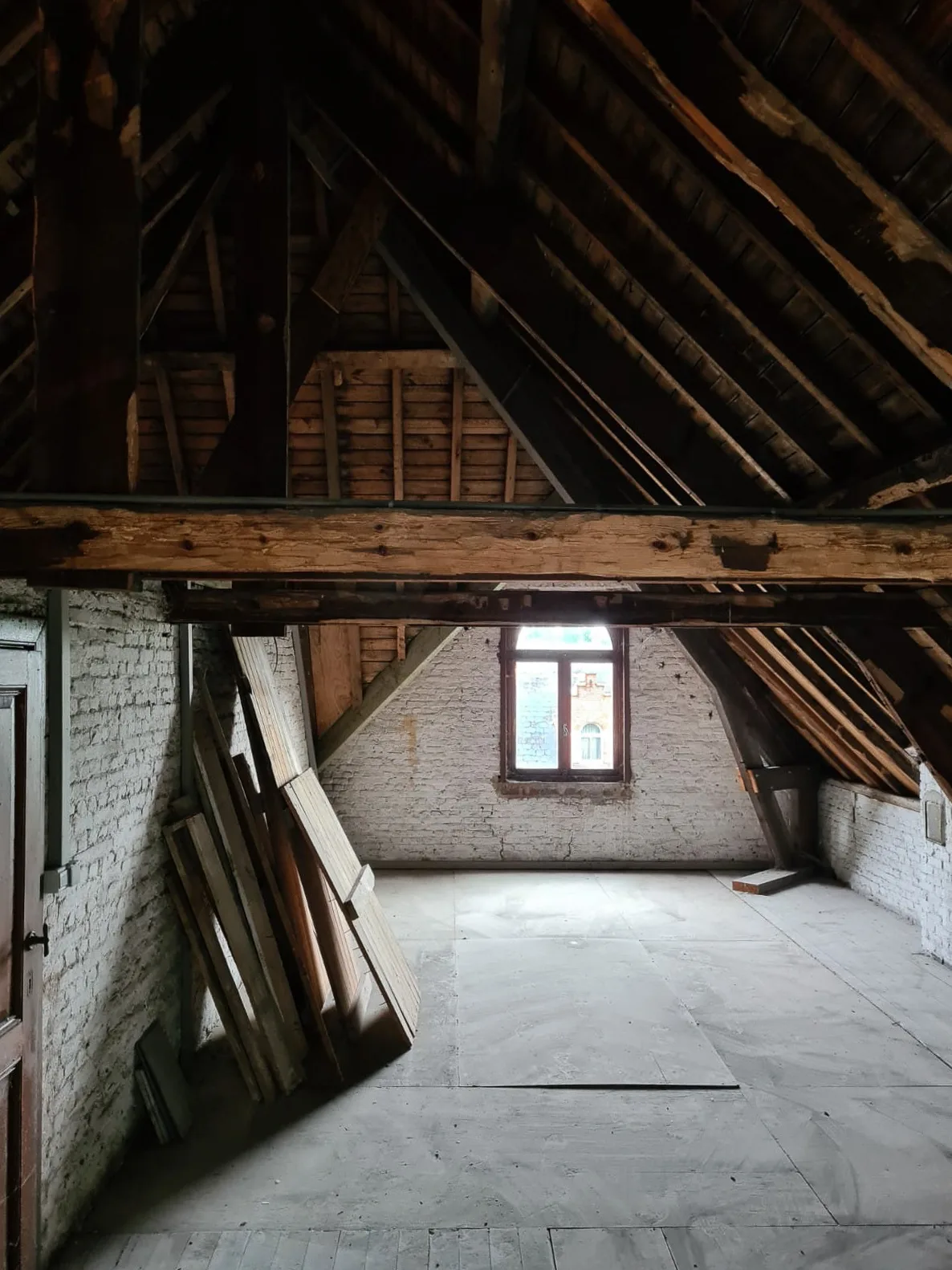
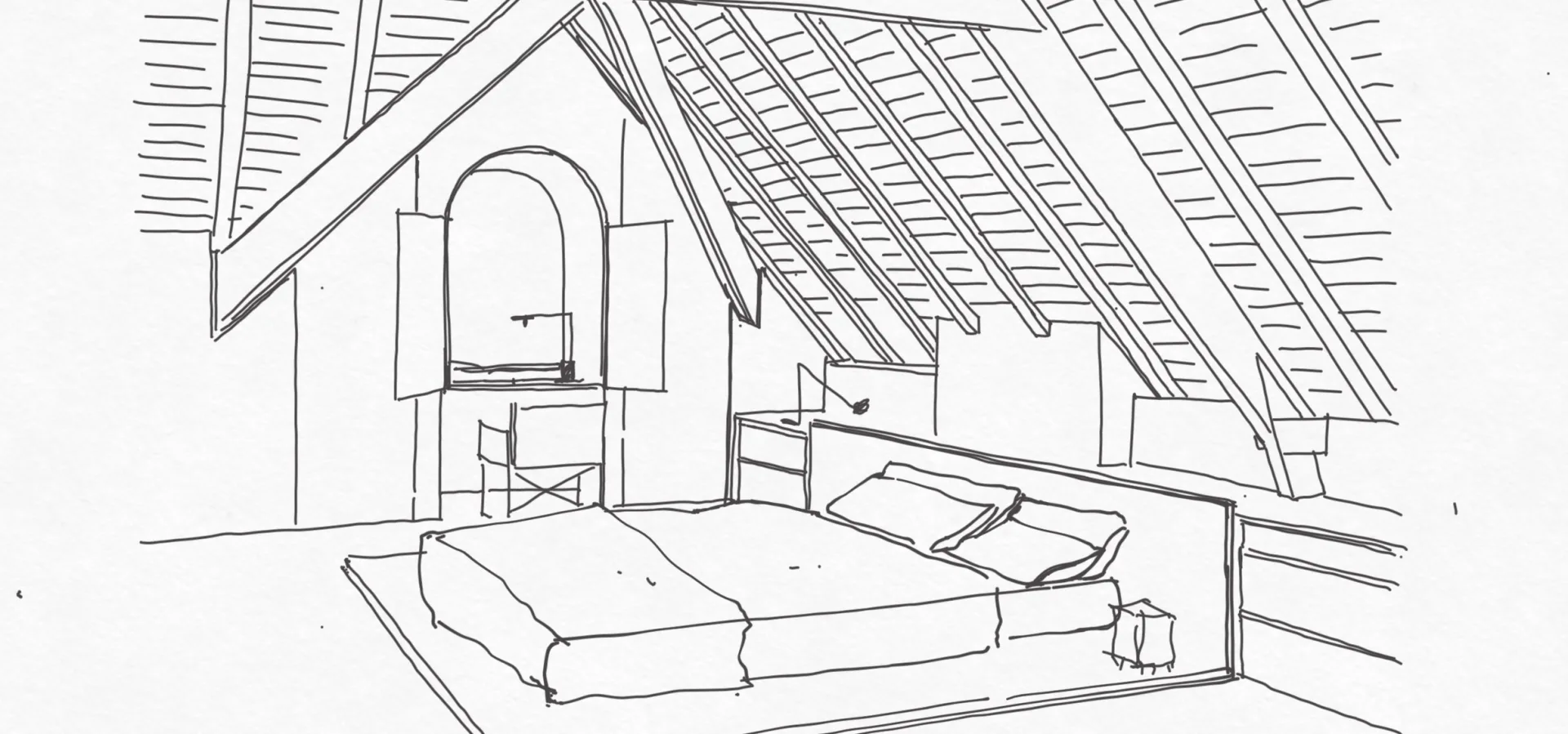
The top floor was designed around the restrictive forms of the wooden beams. Embracing the integrity of the existing elements and forming the interior elements to respond to the structure of the space. And honest structure with an openness that provides the serenity of a workplace and the warmth of a home. A space that serves both the needs of work-life and the pleasures of a home. We look forward to sharing the process and the development of the project.