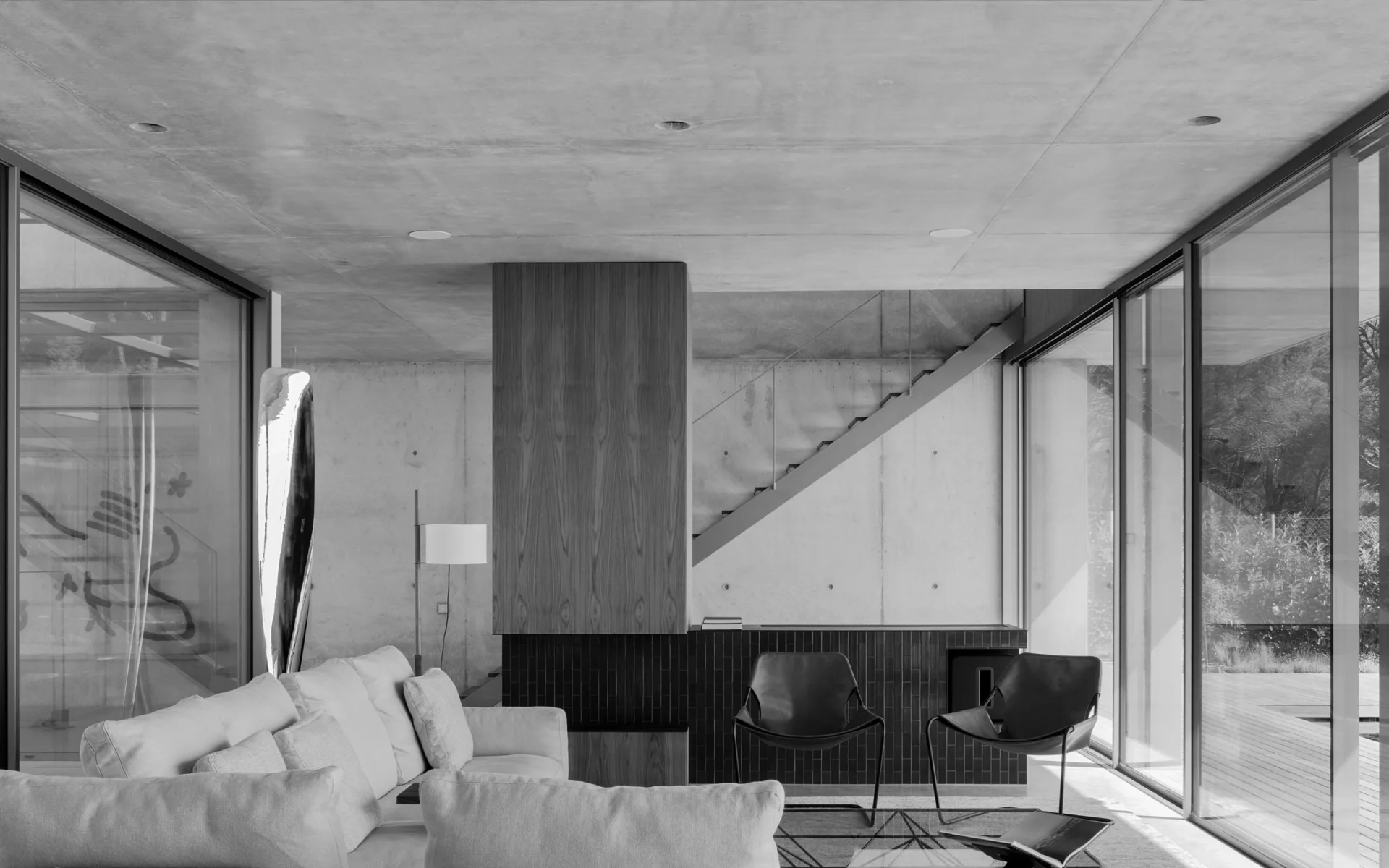
Begur house is an immersion into the landscape. It invites us to question our way of living, to contemplate contemporary luxury as a tangible experience, grounded in essential geometries, material quality, and a connection to the natural environment.
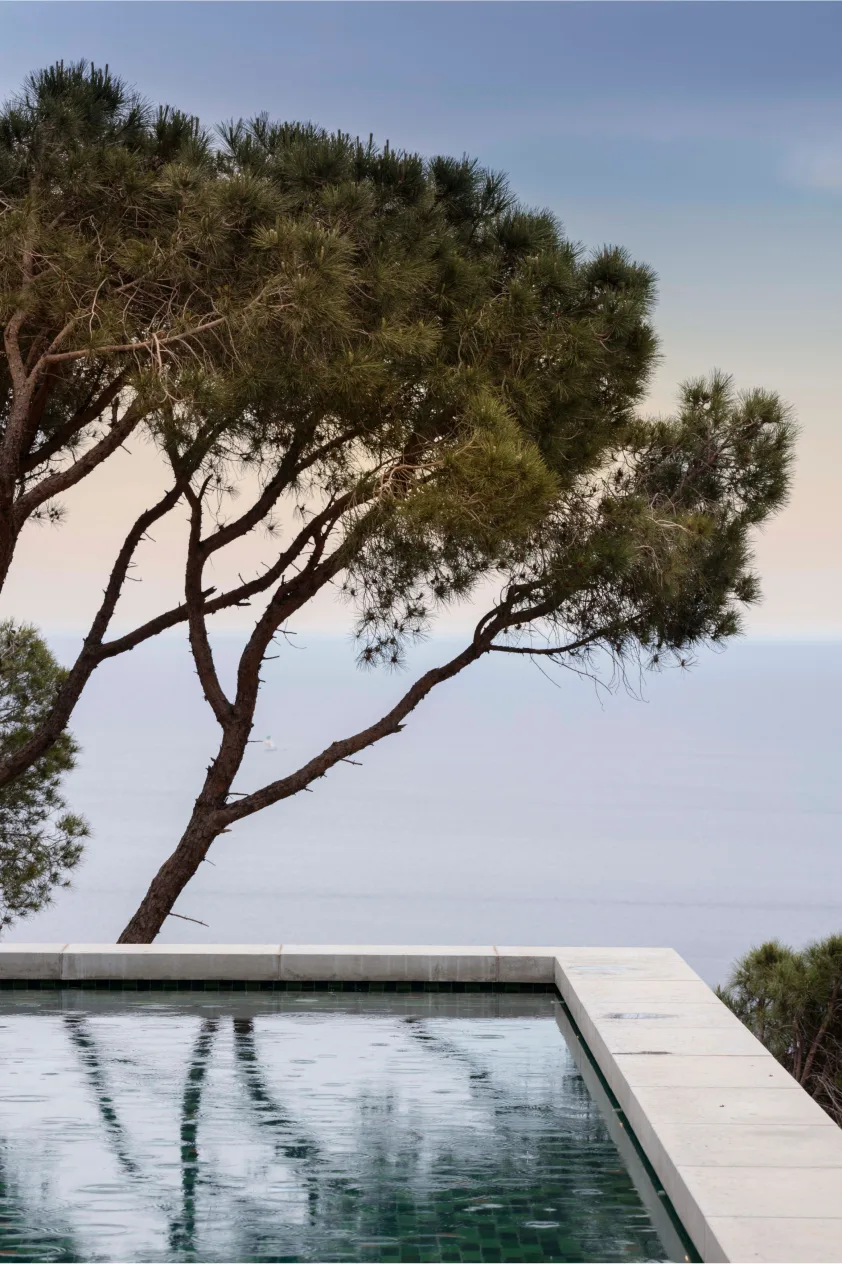
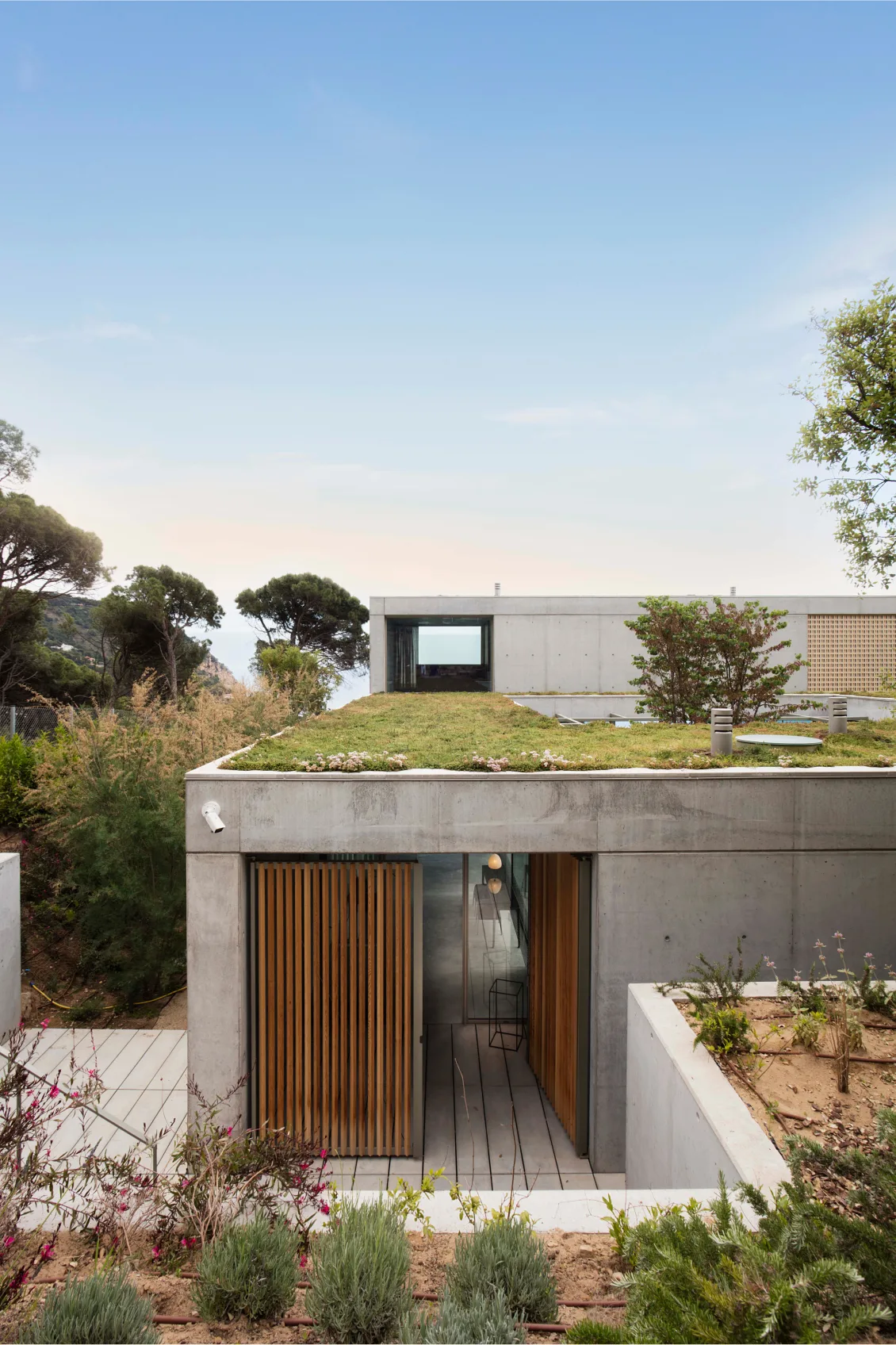
From the exterior, the house is a simple concrete structure embedded in the landscape. The finish is already beginning to weather, giving it a worn character that resonates with the rugged nature of Begur. Oriented towards the sea, the full-face windows open the interior to the landscape and the interior courtyard turns the focus inward providing a feeling of privacy. Like the Roman atrium, or the Mexican patio house, the internal courtyard creates an open-air circulation that keeps the clients in close contact with nature.
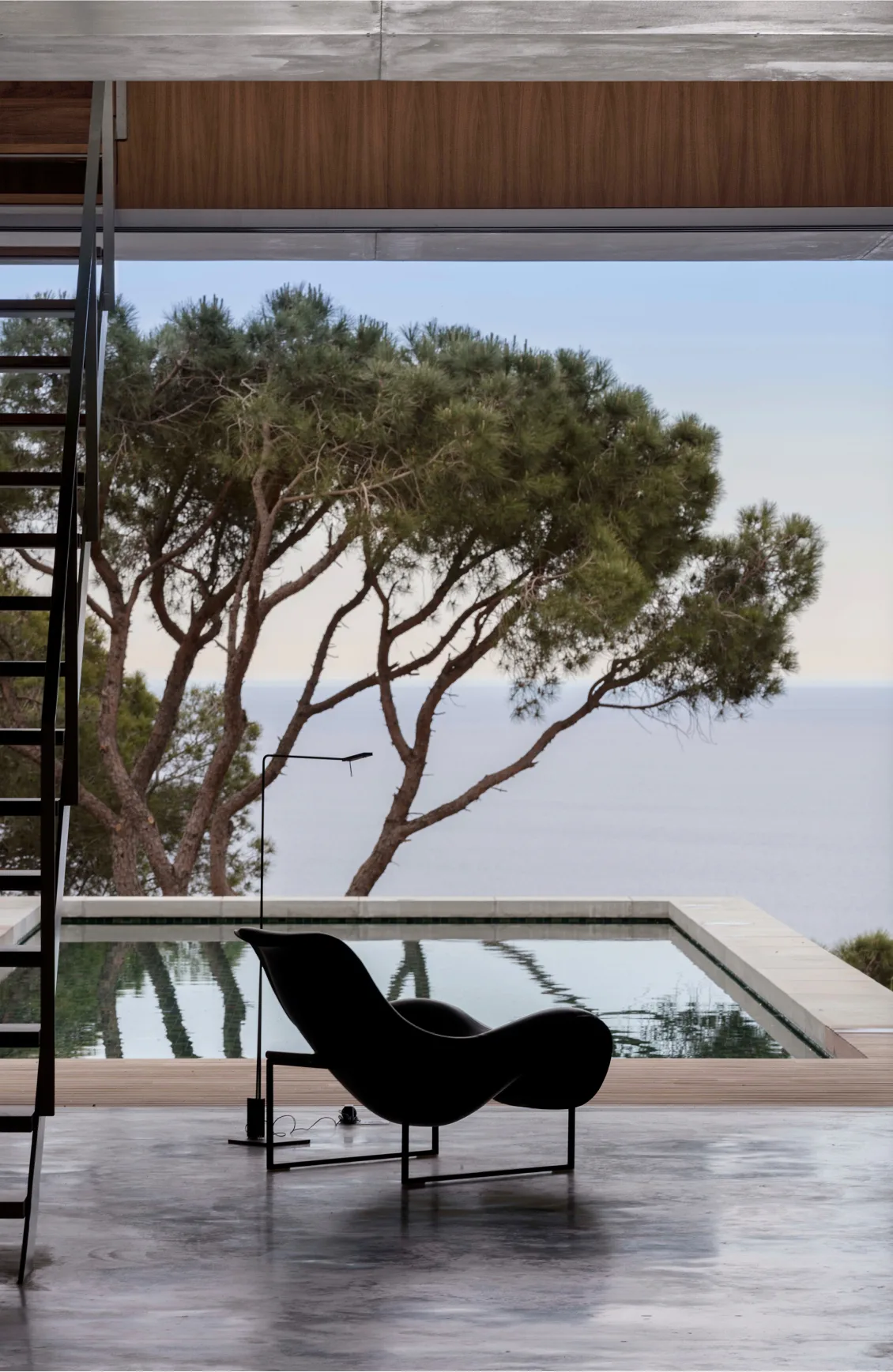
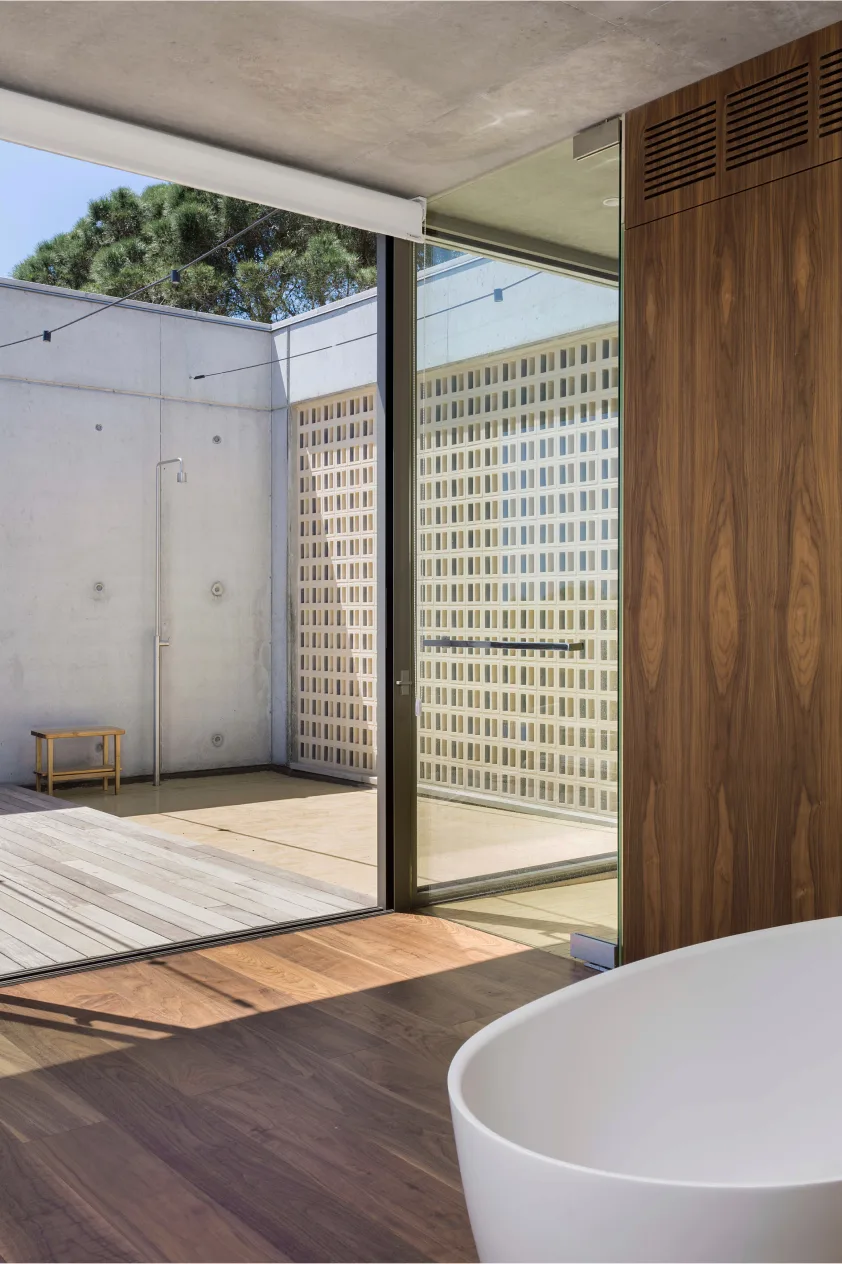
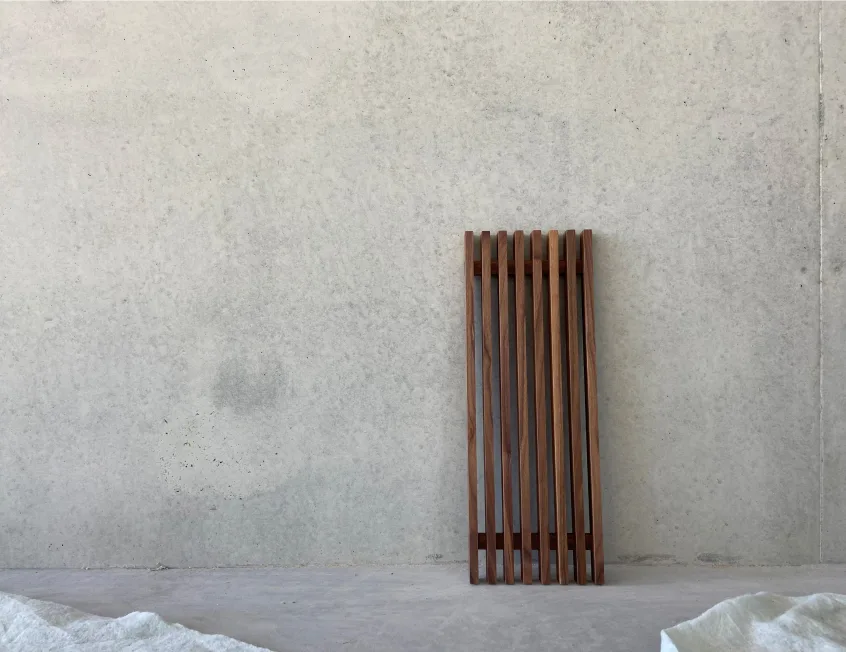
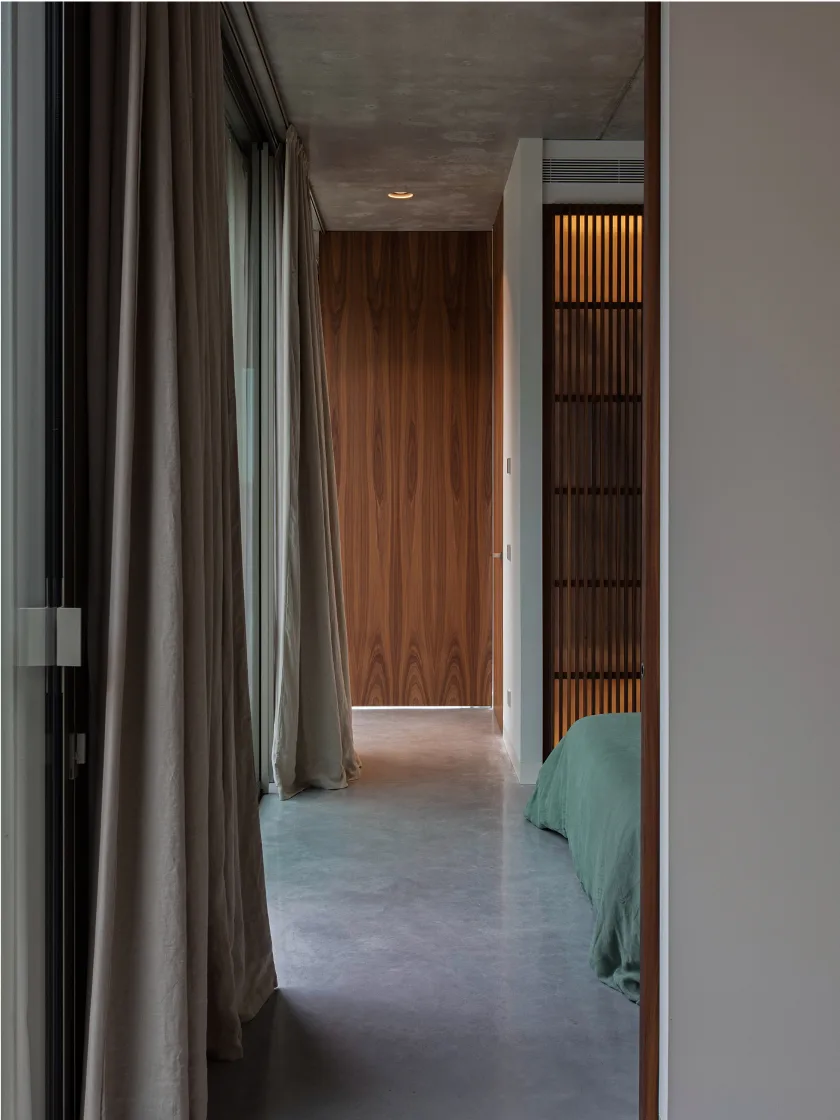
The exchange between transparency and closure is also present in the details of the interior. The closets are made to measure and they led us to a transparent wood screen design that is repeated in different contexts throughout the space. The wooden latticework is repeated throughout the space creating closure between the rooms and maintaining a transparency that amplifies the light.
Antonia Ferrer´s painting hangs above the custom writing desk. There is a gestural depth to Ferrer´s work, she follows a minimalistic process, enlivened by the depth and texture of the canvas. Similarly, the custom elements of the interior are based on dimensional minimalism; clean lines that respect the overall balance of the space.
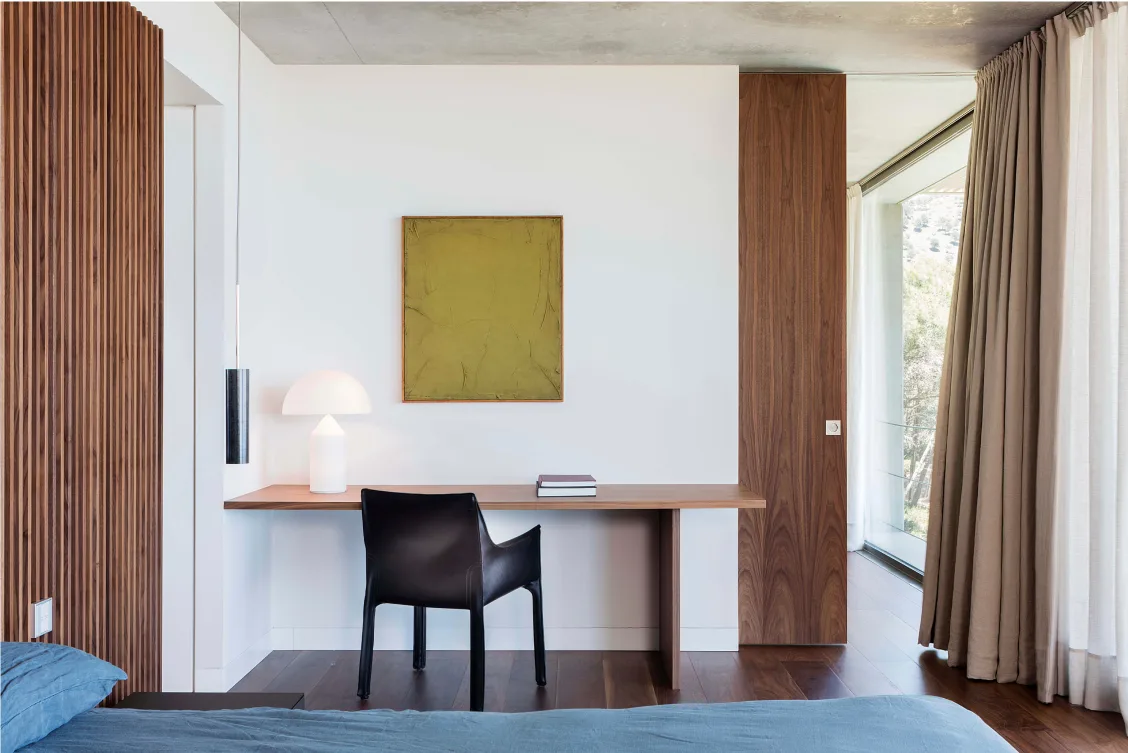
The project took form in 2021, a year shaken by the global pandemic and the continuing environmental crisis; bringing us to reconsideration for the balance between the natural and the artificial. The future lies in the intersection of these two ideas. In regard to residences, homes that reach a correlation between modern austerity and natural warmth. Begur House is a balance between the two. The warmth of wood and the openness of glass and the shelter of internal paneling. It proposes an open relationship between interior and exterior essential to our future way of life.